|
|
Post by markus19 on Apr 30, 2018 17:23:23 GMT
Hi guys i have started to build a wood fired oven i have just used solid clay bricks and ready mix lime mortor as this is what was available to me for little cost I have attached some images , i still have another arch to build over the top of the one in the image can anyone give me some advice on where this buid could fail ? Also i have now took the wood former out And some brick i have not got down as tight as i would of liked is there any product i can point the joints up with that wont crack and drop out once fired up ? Many thanks 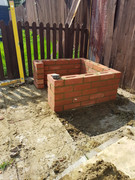 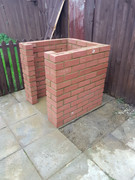  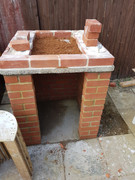 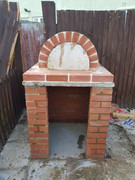 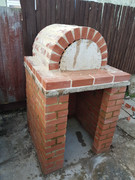 |
|
|
|
Post by downunderdave on Apr 30, 2018 19:18:59 GMT
The usual mortar is sand, hydrated lime, powdered clay, Portland cement, mixed in the ratio of 3:1:1:1. If using solid red bricks instead of firebricks you should be ok for the dome, but consider using firebricks for the floor, as it gets more of a beating. There is a good chance that your solid reds may not be up to it, but you can’t tell by looking at them. There is the possibility that they’ll spall in time. You should bee fitting the floor bricks in loose anyway so they can be replaced at a later date. The gaps simply fill with ash. However, looking at yout pics, it appears that the floor bricks are mortared in place with the barrel vault sitting on top. This means it will be impossible to remove the floor bricks. In addition your floor bricks extend out past your dome, so they will conduct floor heat out there. Do you have insulation between the oven and the supporting slab? If not heat will conduct down and you won’t be able to achieve decent cooking temps or retain the heat that you’ve pumped in. If it were mine i’d be cutting off those bricks that stick out past the dome. Another problem with the barrel oven is that the end walls have a tendency to be pushed out by the expanding vault. To reduce this problem they should be built under the vault rather than beside it. Barrel vaults are usually either braced with steel or buttressed to support their structural instability. Because yours is quite small you may get away with not having to do this.
|
|
|
|
Post by oblertone on May 1, 2018 9:03:29 GMT
Are you intending to put another smaller arch across the front to support a flue? I ask because if you don't then a large proportion of the heat generated will simply follow the roof line and exit the oven. The height of the front arch should be around 63% of the height of the inner oven: this will contain the products of combustion long enough to transfer the heat into your structure which is what you want.
The bricks arches you have built will act as a heat store and prolong the working time of your WFO, however these bricks need to be insulated otherwise that precious heat will just radiate out and also make your oven very dangerous to anyone touching it. There are a number of ways of forming this insulating layer, vermicrete (vermiculite mixed with cement) and commercially available blanket material being the two most common. Once sufficiently insulated you can then consider what the outer shell should consist of, but you must insulate or your oven will be inefficient and potentially dangerous.
Finally, and I almost hesitate to raise this given the neat job you've done on the existing brickwork; your plinth appears to be a single brick wall which may well be insufficient to support the weight of a completed WFO. Please consider bolstering it in some way as the consequences of a collapse could be severe.
|
|