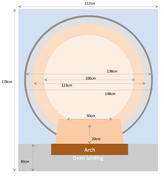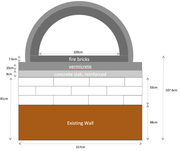|
|
Post by hiddenspringvineyard on May 20, 2018 10:09:54 GMT
I've finally taken the plunge and started the foundations for a 100cm diameter pizza oven. I've based the plans on FB and watching tons of videos and the many builds on this site which is amazing to see. I found working out the size really hard and ended up with the following plans. Now to dig out the foundations.   |
|
|
|
Post by oblertone on May 20, 2018 12:10:57 GMT
Very neat looking plans and I look forward to seeing how they translate into a WFO. My only comment would be that a 20cm flue landing seems a little restrictive as you've got plenty of room to extend forward. I'd bring the arch to the edge of the platform which would give you more space to construct a flue funnel.
Whatever, plenty of pictures please.
|
|
|
|
Post by slen916 on May 20, 2018 19:55:45 GMT
|
|
|
|
Post by hiddenspringvineyard on May 20, 2018 22:01:02 GMT
Thanks for the tip oblertone, I need to flesh out the landing and arch plans after more research. Will post updated plans when I do.
David
|
|
|
|
Post by hiddenspringvineyard on May 7, 2019 9:35:35 GMT
|
|
|
|
Post by hiddenspringvineyard on May 7, 2019 9:38:52 GMT
I'm planning to pour the oven slab as 9cm of concrete - instead of gravel+sand+cement I'm planning to use ballast instead in the hope that this gives a better mix.
Unfortunately fibre board seems way too expensive to consider so I'm planning to add another layer of 10cm of vermiculite concrete - but first filling the edges with normal concrete to avoid chipping at the edges later on.
I'll send more photos later.
|
|
|
|
Post by truckcab79 on May 7, 2019 12:02:14 GMT
Looks great. Like the way you're incorporating the existing wall. Will the final finish be in the same brickwork?
Is this a build for private use or are you hoping to use as part of the vineyard business for guests / tours?
Keep the build photos coming. !
|
|
|
|
Post by hiddenspringvineyard on May 16, 2019 8:27:54 GMT
|
|
|
|
Post by torry on Aug 28, 2019 5:45:16 GMT
It looks impressive and huge building.
|
|
|
|
Post by hiddenspringvineyard on May 4, 2020 18:22:57 GMT
|
|
|
|
Post by hiddenspringvineyard on May 4, 2020 18:30:35 GMT
And here is the plan for the oven floor. I've gone for a longer landing as suggested by oblertone. Many thanks  |
|
|
|
Post by downunderdave on May 4, 2020 21:00:27 GMT
Placing the oven on the concrete slab rather than on the insulation will result in heat loss from your dome into the concrete slab which will act as a heat sink. The oven should be completely encapsulated in insulation. You could reduce the size of the oven so the base sits on the insulation.As you have poured a perlcrete insulating slab you will have discovered it takes a lot of water, more than double that which is required for the hydration process. That under floor insulation is really hard to dry if you build over it. I suggest you give it time to dry (see my attached test). Also it is prudent to have some drain holes through the concrete slab which will assist in drying this insulation as well as providing an exit for future drying should water find its way in there, particularly as you've designed a basin for its collection. These holes are usually cast at time of placement of the concrete, but you can drill up from the bottom until you get to the perlcrete.  |
|
|
|
Post by hiddenspringvineyard on May 5, 2020 16:28:47 GMT
Hi Dave, Thanks, it hadn't dawned on me that I had essentially built a concrete basin!! Will drill some holes from underneath once I remove the forms - another 10 days to go (making 28 since pouring). Also, I maybe wasn't clear - the soldier course will be built on the vermicrete insulation (which I meant as part of the slab!). In fact there is enough vermicrete in the oven slab to insulate out to under the fire blanket too once the dome is built. Its 100cm diameter dome and the vermicrete is 130cm diameter. Attached is the sketchup showing the soldier course - though I'm now thinking rather than half bricks to go for full height bricks but to taper them in towards the IT pivot point (around 7 degrees). Cheers, David  |
|
|
|
Post by hiddenspringvineyard on May 18, 2020 14:10:31 GMT
This really feels like progress. Today I removed the supports from under the reinforced concrete slab and it didn't collapse!! It still amazes me how strong concrete is! I've also been busy cutting bricks for the oven floor. First I laid them out to see where they would go and select the best bricks for the floor  I used a rage evolution chop saw with a 255mm diamond blade (the evolution branded ones are for sale £18 each on amazon). I connected a Henry hoover to the rage to suck up as much dust as possible, soaked the bricks for 2mins in a bucket of water (until the fizzing stopped and there were no more bubbles, then set about cutting. Mostly it went ok when the cuts were around the circumference of the floor but where the brick had to have an internal angle it was a nightmare with the chop saw. Got there in the end though.  My big challenge now is to transfer the floor and landing onto the base keeping the orientation correct so that the landing lines up with the front of the slab. Any ideas how to do this? I had planned to start with the centre brick but if that ones out by a few degrees I could be in trouble. I dont like the idea of starting with the landing cos then I might not have the dome centred. Probably I'll go for centre brick and hope!! Cheers, David |
|
|
|
Post by hiddenspringvineyard on Jul 26, 2021 16:41:40 GMT
I have a question about attaching my chimney anchor plate (twinwall 20cm adapter www.stovesareus.co.uk/chimney-products/twin-wall-chimney-flue-systems/8-twin-wall-flues/chest-mounting-plate-8-twinwall-fue-200mm.html)to firebrick - the holes in my anchor plate are 5mm diameter (but could be expanded if necessary). Options I'm considering are: 1) stainless steel screws into rawl plugs - but I'm worried the rawl plugs will melt with the heat - will it? 2) concrete anchor fixing - but cant find any under 6mm dia so would have to expand the hole in the anchor plate - will this risk corrosion? 3) A2 through bolts - again smallest I can find is 6mm. I like that they are bolts for easy removal though suspect will concrete up to the chimney mount Obviously will be using fire resistant sealant too, this is a question about the mechanical fixing... Really appreciate any insight you have. Thanks David |
|