|
|
Post by smithjames0 on Apr 20, 2015 19:49:29 GMT
Hi, I am about to start my first build, I hope to use the plans I found on the net here there is the video to show it made here. I want to make mine without the centre divide on the base, I will replace it with a lintel. As you could imagine I have a lot of questions  The first one is about the base, the plan is 156 x 132 but does not specify a thickness would 10cm be ok? Thanks James |
|
|
|
Post by neilos83 on Apr 23, 2015 5:53:50 GMT
Hi James,
I too have been basing the look of my build on the video you posted on youtube.
I will be starting my build in the next few days, no doubt we will both be asking lots of questions.
NEIL
|
|
|
|
Post by cobblerdave on Apr 23, 2015 8:53:14 GMT
G'day
Ask away you have quite a " brains trust" of people on here. There all first time oven builders and will answer you questions in a way no " professional can..... They have been in your position
Regards dave
|
|
|
|
Post by smithjames0 on Apr 23, 2015 21:32:59 GMT
In the video the slab of concrete on top of the breeze blocks is held in place via the metal work and the centre column, I am going to replace the centre column with a lintal. The slab just doesn't look very well fix there, what do you think? How thick do you suggest the slab should be?
James
|
|
|
|
Post by smithjames0 on Apr 25, 2015 19:38:21 GMT
I have been looking at this build  How thick do the bricks need to be cut? I am trying to work out the width and depth of the slab, if the Internal diameter of the oven is 90cm Brick ???cm Insulation 5cm Vermicrete  ?cm Render 1.5cm? Overall minimum width cm Thanks James |
|
|
|
Post by cobblerdave on Apr 26, 2015 4:37:44 GMT
G'day
Bricks are usually cut in half and the " cut " side goes to the outside.
Firebrick are usually a uniform 125 wide 230 long and can be of various thicknesses 35/50/75 mm.
Commons have no standard but are usually 10 mm shorter in width to account for mortar joints around a corner.
Commons can't be layed in a herringbone pattern on a hearth floor because of this.
Pearlite/cement need only be 30 to 50 mm in depth over blanket insulation.
Regards dave
|
|
|
|
Post by smithjames0 on Apr 28, 2015 18:14:55 GMT
Internal diameter of the oven is 90cm
Brick 11.5cm
Insulation 5cm
Pearlite/cement 5cm
Render 1.5cm
Overall minimum width of the slab 136 cm?
Slab size width 1.4m x length 1.5m
Does this sound normal?
James
|
|
|
|
Post by chas on Apr 29, 2015 8:05:57 GMT
Internal diameter of the oven is 90cm Brick 11.5cm Insulation 5cm Pearlite/cement 5cm Render 1.5cm Overall minimum width of the slab 136 cm? Slab size width 1.4m x length 1.5m Does this sound normal? James Well insulated oven, James - "normal"? Well, it raises a point I've thought of since my build, and that's damp ingress from surrounding exposed floor slab. Not only does rain hit the projecting horizontal surround, it drains off the dome as well of course. If (and I'd welcome ideas from others through your thread) this is a problem, there may be something to be said for having the brickwork right to the edge of the floor (the slab you build the oven off - let's call it the floor) all round and the insulating/weatherproofing jacket overhanging that edge, so rain falls harmlessly away. A bugger cutting the paving slabs/shuttering round of course, but who said it was going to be easy? Anyway, regardless of all that, bear in mind the floor can be bigger than the size of the foundation slab down on the ground and consequent brickwork dimensions... your floor can 'oversail' the top of the supporting brickwork as long as it's well supported by lintels near the edge. I mention this for two reasons: 1) regardless of whether you cast a floor in concrete or use pre-cast paving slabs, it's handy to have a bit of 'toe room' overhang, particularly at the front and 2) if you do use paving slabs, you don't necessarily have to cut them down to a size, let 'em overhang. Enjoy! Chas |
|
|
|
Post by smithjames0 on May 4, 2015 20:10:24 GMT
So I have started work.... 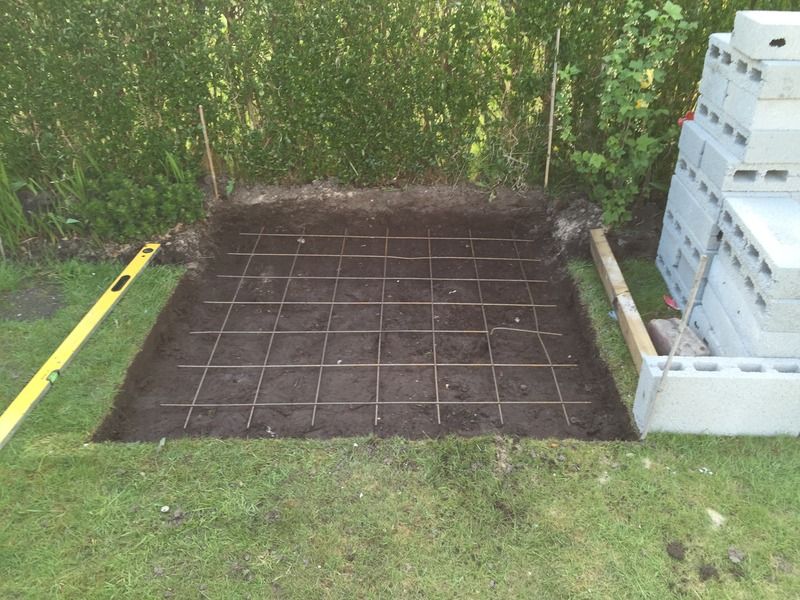 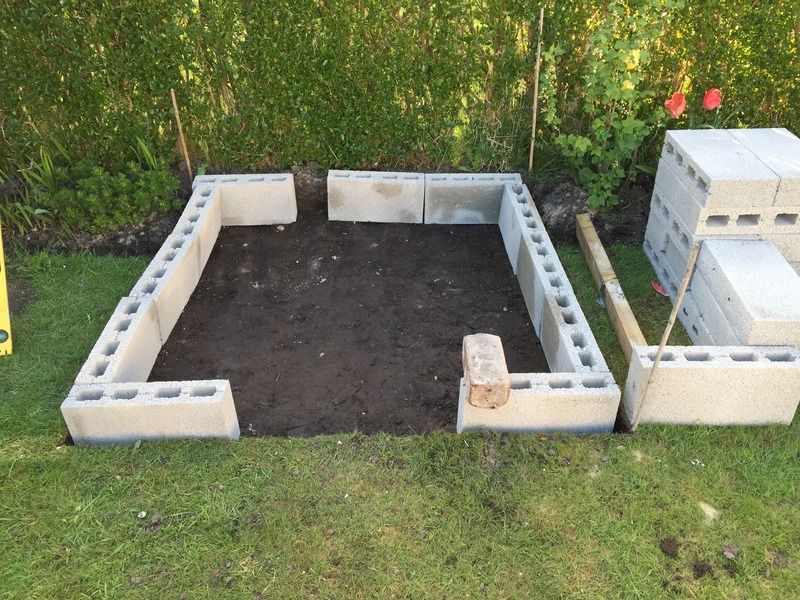 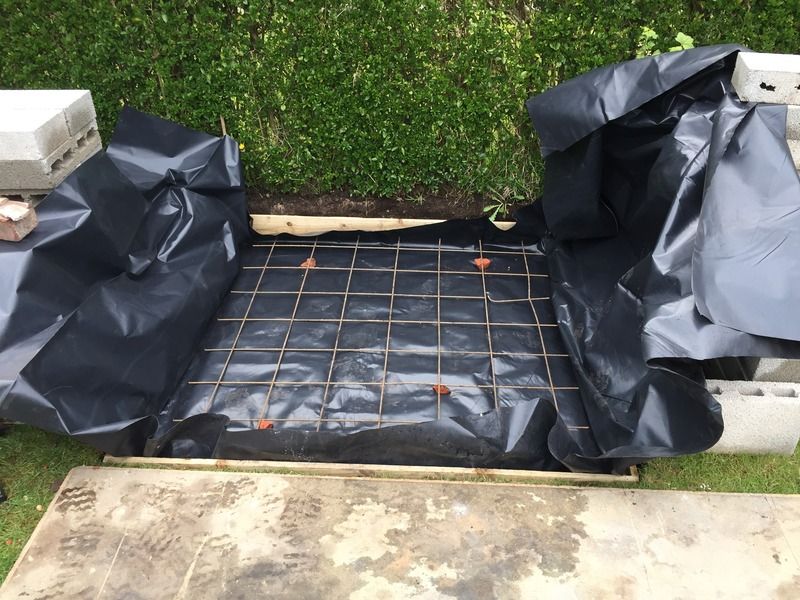 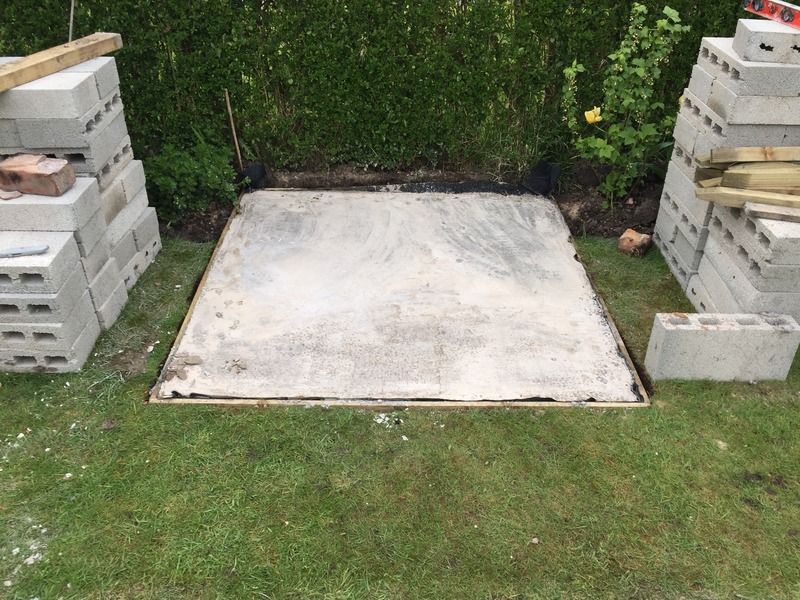 The slap is 160cm Deep x 154cm Wide the depth varies 5" around the edges and 4" in the middle the mesh was layed 2" from the top. I used the following 3 1/4 bags Cement 7 1/2 bags Sand 15 bags Aggregate Plastic sheeting 4 x 160cm x 14cm x 2cm wood A142 mesh James |
|
|
|
Post by smithjames0 on May 10, 2015 21:38:15 GMT
I have not got any pictures of the first part of the block work, but it rained and rained, I ended up using a gazebo. I have been working by myself so I had to improvise when it came to moving the lintels around. I used 50 blocks and 2 lintels 1500 x 100 x 130mm 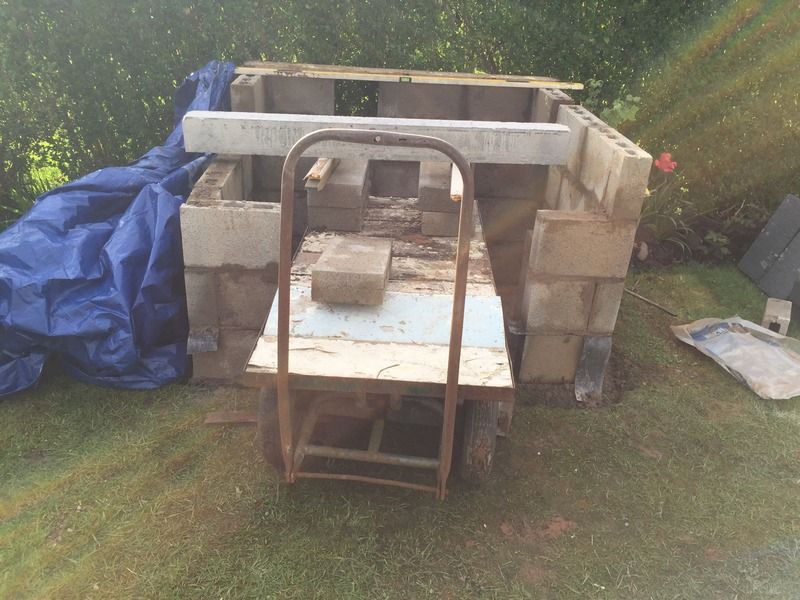 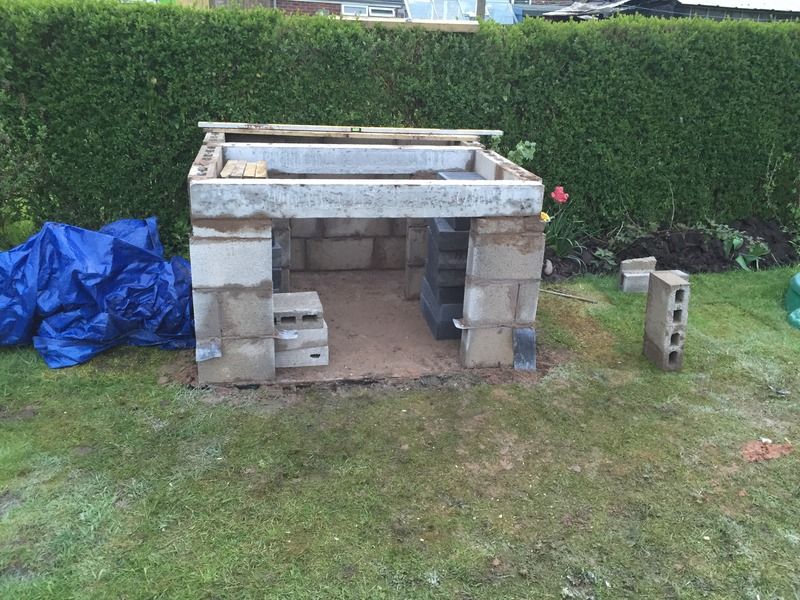 Do you think there is enough support when I cast the hearth? 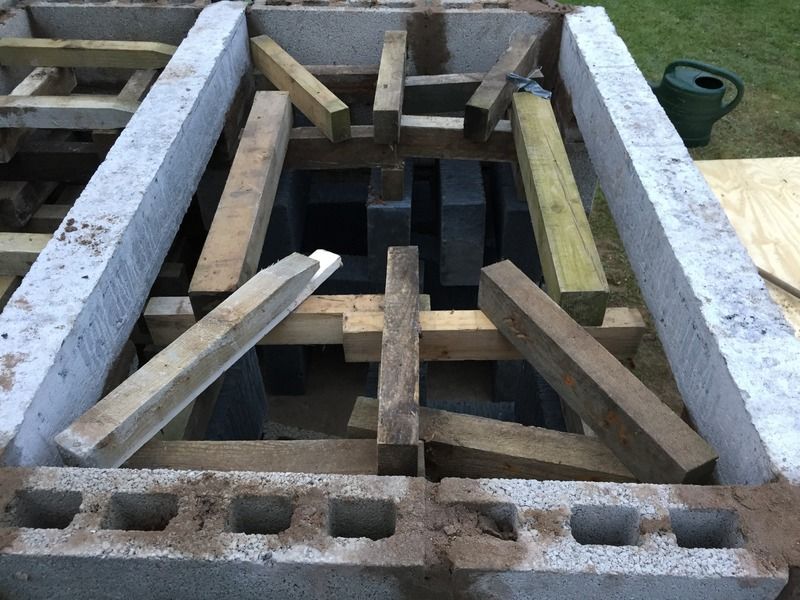 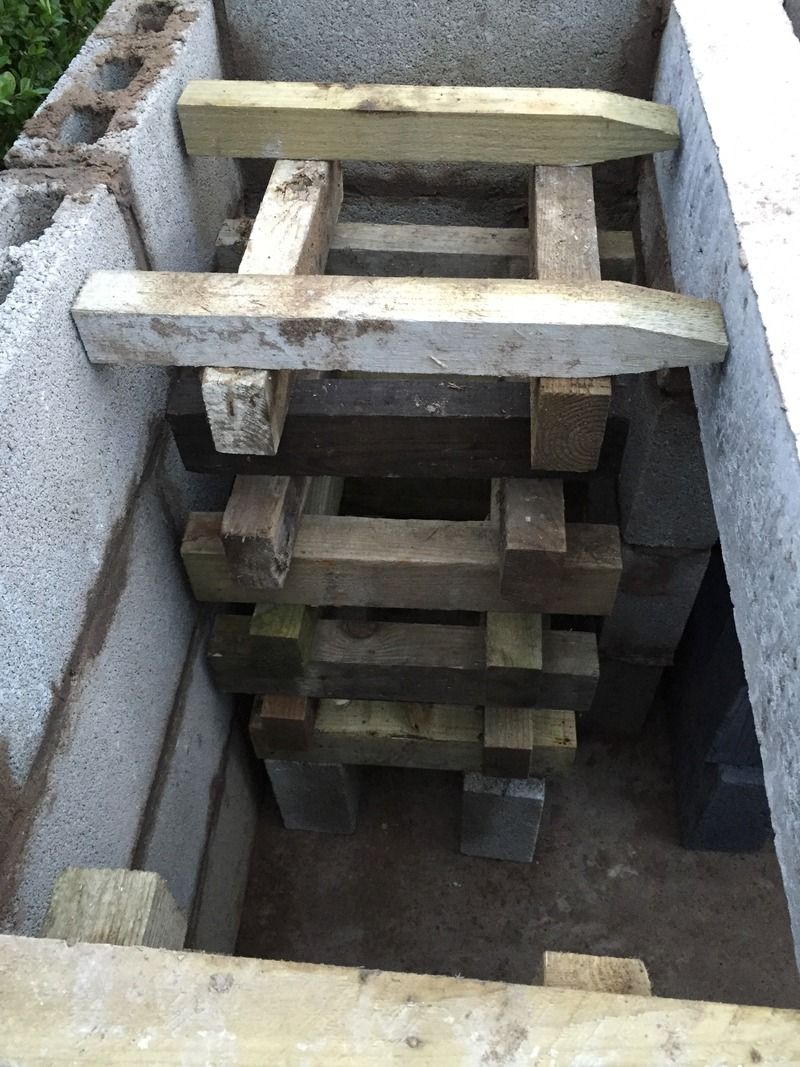 Do you think a 4" hearth will be thick enough? I am planning on putting thermalite blocks on top. James |
|
|
|
Post by cobblerdave on May 10, 2015 21:41:36 GMT
G'day
4 inches thick with steel..... Bomb proof
Regards dave
|
|
|
|
Post by smithjames0 on May 11, 2015 21:45:53 GMT
Would you suggest making it thinner?
James
|
|
|
|
Post by cobblerdave on May 11, 2015 23:15:14 GMT
G'day
4 ins is perfect because the steel is then incased in cement and is 2 inches from any surface. The alkaline nature of cement preserves the steel from rusting. If you did make it thicker it would be a waste as it's not that wide a slab and you wouldn't need any more strength.
Regards dave
|
|
|
|
Post by smithjames0 on May 12, 2015 20:32:46 GMT
This evening I made the shuttering for the underside of the slab 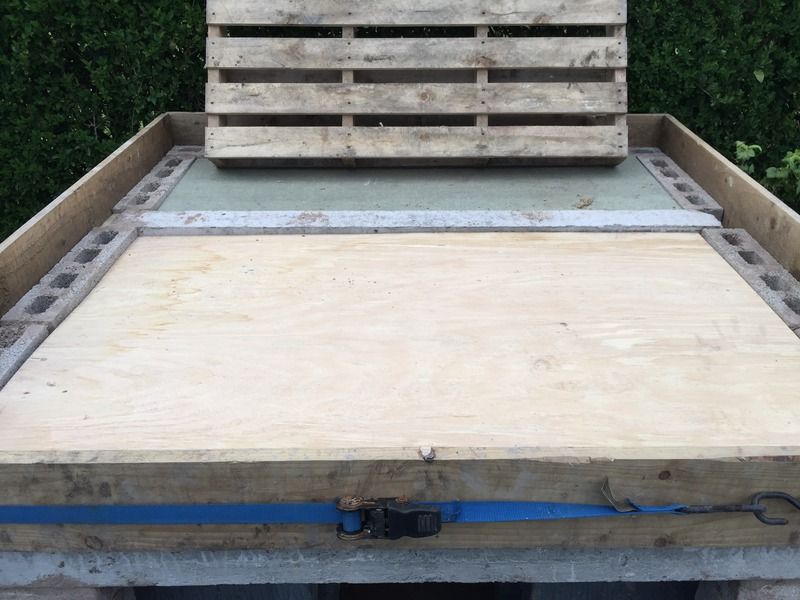 This is the largest gap, any advice on what I could use to plug it? 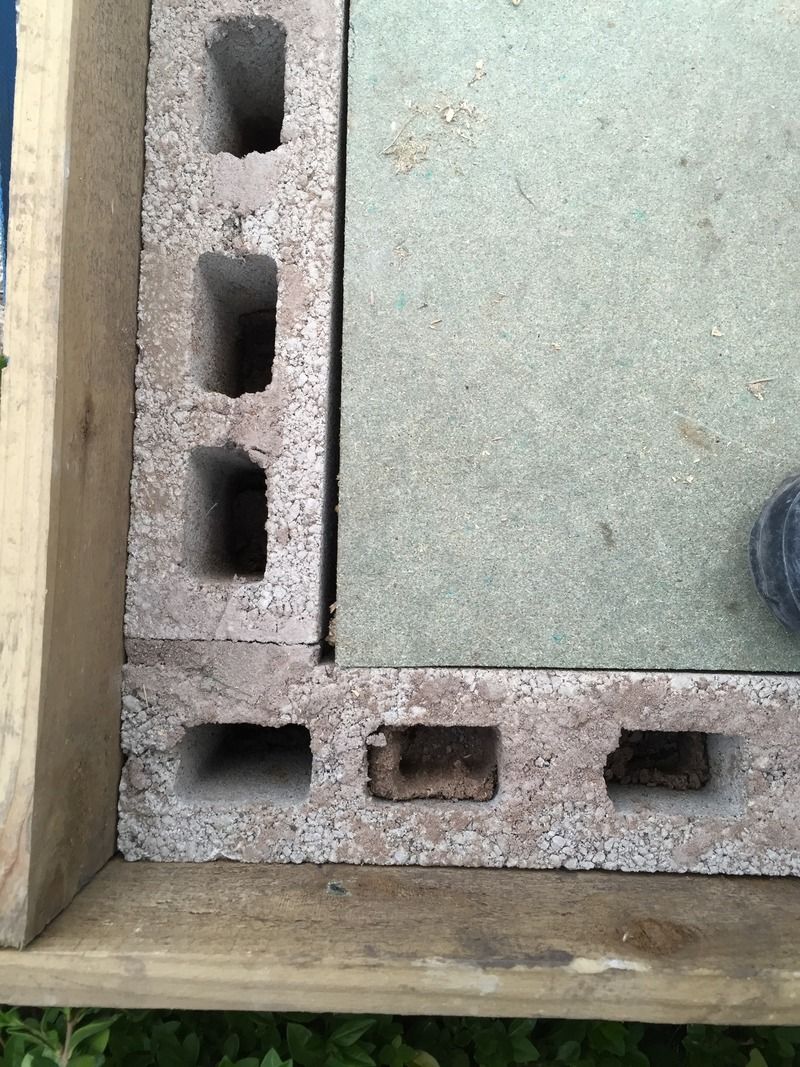 For the rebar I used three 6 meter lengths cut into 4, spaced 21 cm apart. 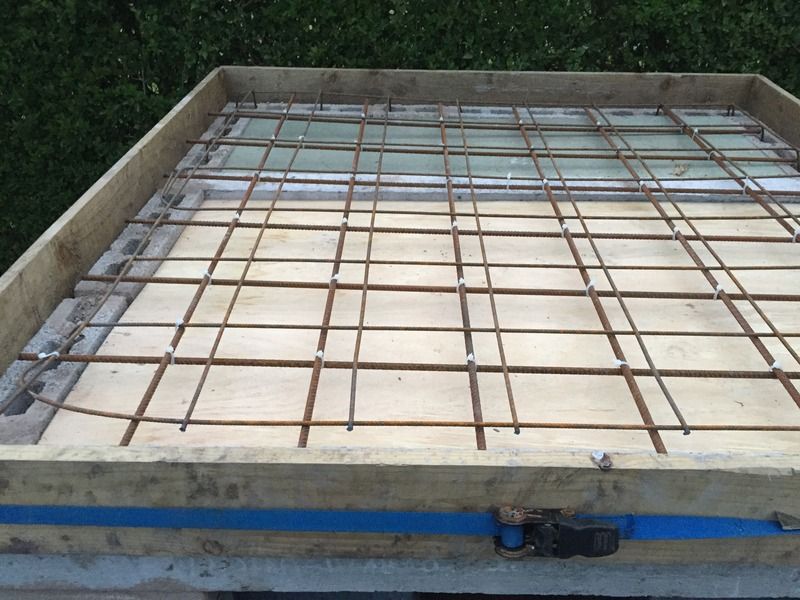 Them I used some of the mesh I had left over from the foundation slab and bent the ends to go down the block work. 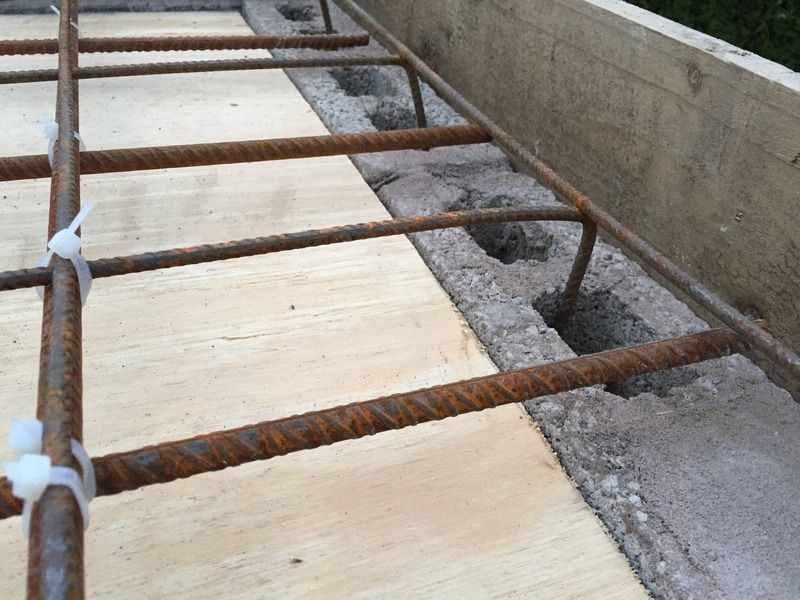 James |
|
|
|
Post by cobblerdave on May 12, 2015 21:19:35 GMT
G'day
Just tape the gapes that's all they need. If you don't the concrete will get in the gape and make the shudders hard to remove
Regards dave
|
|